We moved into our newly remodeled house several months ago, but many of the finishing pieces are still trickling in ever. so. slowly. The arrival of the banquette marked the (almost) completion of the kitchen and breakfast area, which I am happy to finally share with you. The kitchen was my favorite part of the remodel, and the part I thought about and researched the most. I wanted to make absolutely sure it suited my cooking style as well as my aesthetic. Because mine truly is a “working kitchen,” it was imperative that the lay-out of appliances, sinks, and storage were well planned and made sense for me. I am thrilled to report that so far I am totally loving cooking and baking in this space, and have not yet discovered anything I wish we had done differently.
This “before” picture shows the kitchen, which was about half the size of the new one, and flanked by a tall pantry. We ripped everything out and added two more windows on the right wall. This left us with a big open space to play with!


The two additional windows add light and fresh air on those rare days we can open them here in Austin. The window panel looks out onto a gravel courtyard surrounding a magnificent oak tree, and we plan to turn that area into a dining/entertaining space reminiscent of those we loved in Provence. Pass the wine and cheese, please.
Originally I thought I wanted a white marble countertop, but I was concerned about its durability. I am not a fastidious cook, and splashes of stuff have been known to sit on my counters longer than I care to admit. After much thought we opted for quartzite, a natural stone that can look much like marble but is more forgiving of cooks like me. We liked it so much that we put it on the backsplash as well. So far I have not had any problems with etching or staining, and I love the veining and the shine.
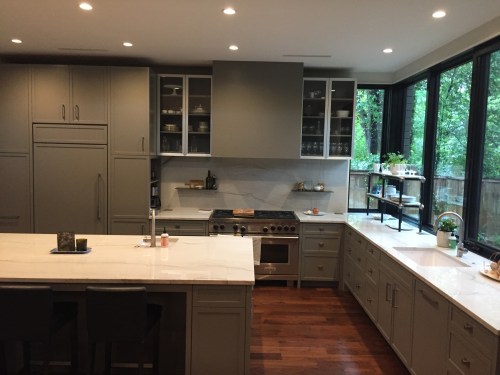
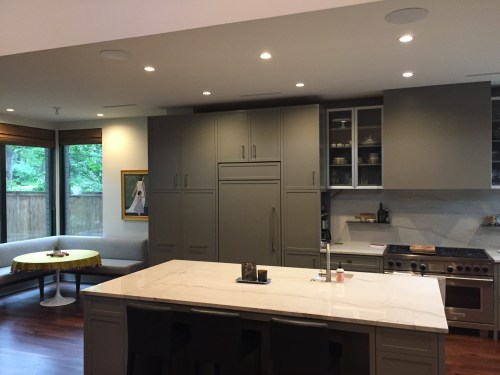
The wall of windows meant that we couldn’t have many upper cabs. I have gotten used to the drawers, though, and use them to store dishes, glasses, and pots and pans. The slightly restricted storage was a good exercise in culling my cooking implements to the ones I really use. All duplicates went into boxes for the kids, or went to the lake, or were given away. I love opening a drawer and seeing exactly what I need, with no unstacking required. Less truly can be more!
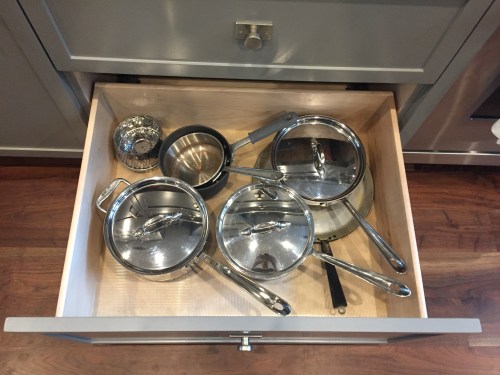
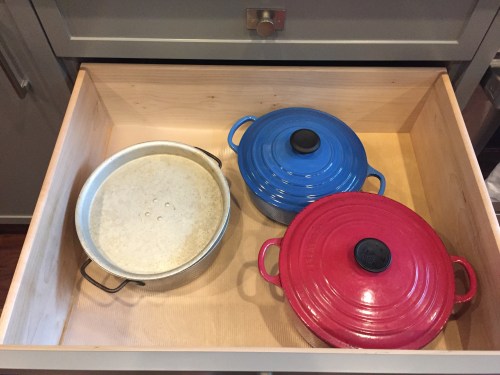
This hand-me-down from my grandmother made the cut, though.
This freestanding open shelf unit was made from counter remnants and steel. The white stone shelves remind me of a display from a French patisserie (alas, without the pastries). I keep some of our every day dishes and glasses on it, and plan to rotate decorative pieces on it, as well.


I love these two “floating shelves” on either side of my range. They are also steel, and were attached to the sheet rock before the stone backsplash was threaded over them. Amazing, non? I am glad I wasn’t there to see it happen.
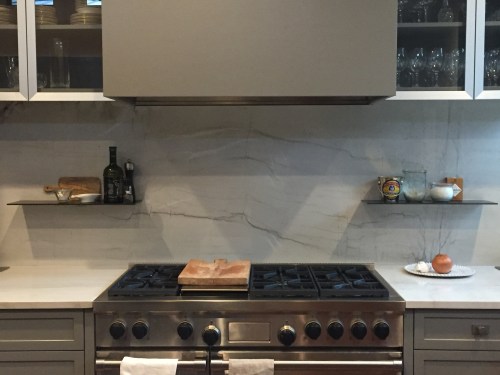
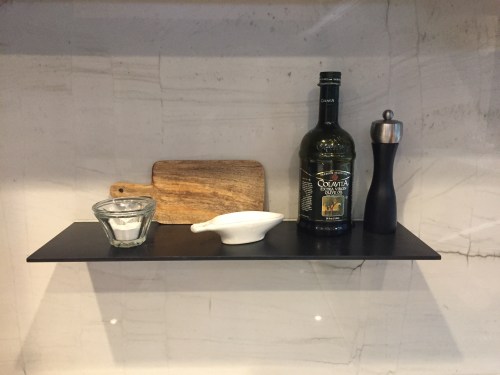
Mark loves the look of clear counters, so we built a little storage area to keep our frequently used appliances hidden but still accessible. Not visible but also there are a toaster and a blender.
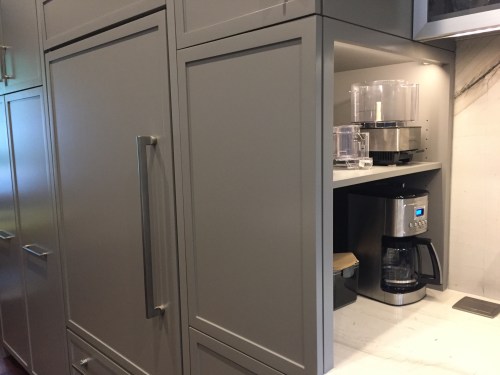
I kinda like these sleek electrical outlets, which are covered and lie flat along the back of the counter top.

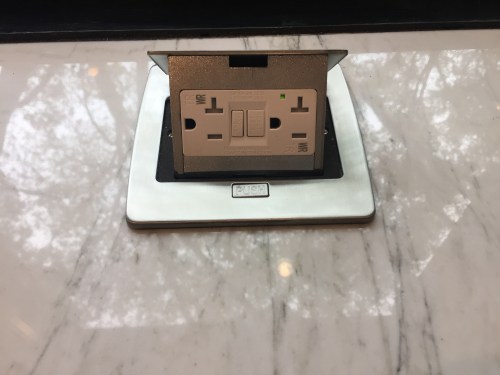
Voila
My pantry space is to the left of the refrigerator. The pull-out unit takes some getting used to, but is an efficient use of space. I store a few extra items in an upper cabinet.
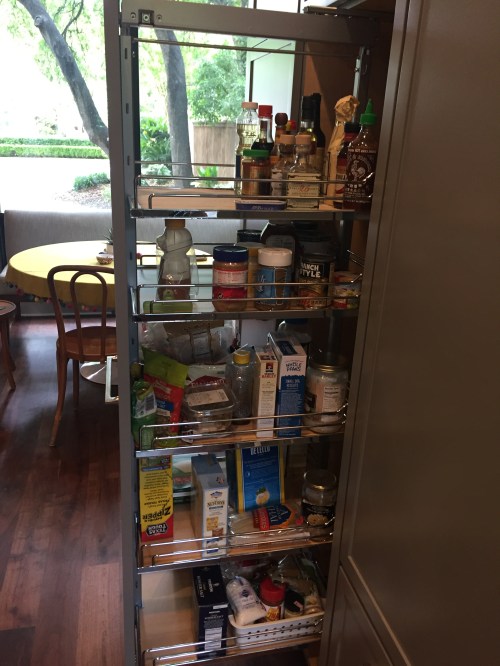
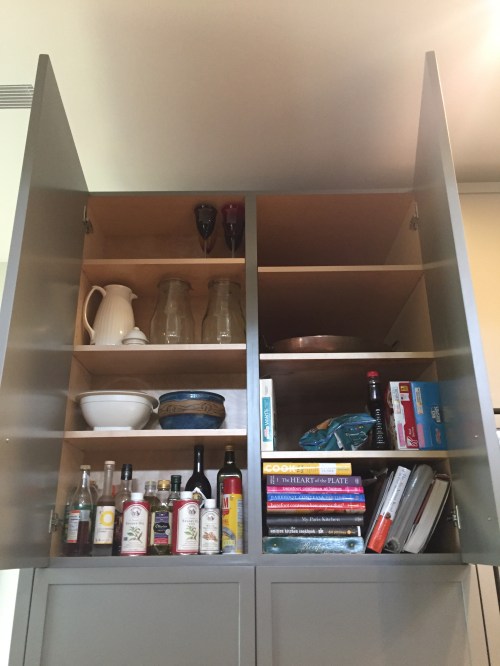
All of my dry goods live in this shallow cabinet next to the pantry. I found the containers at a restaurant supply store, and they have kind of changed my life. No more partially- used flour bags zipped up in plastic bags. No more dry beans slipping out of open packages. No more wondering what lurks in the depths of deep dark shelves.

This pantry is still evolving. I need some more containers (like one for that sad bag of powdered sugar) but haven’t made it back to the store for those yet. I really love that I can dip measuring cups into these wide containers without spilling contents onto the counter. It’s the little things, you know?
Another thing I planned out ahead of time was my spice drawer. I cannot stand pulling out bins of spices and lifting countless jars up in search of the cumin or the cream of tartar. I found these little cuties on-line, and they please me greatly. I like buying my spices in small quantities, so this small size works well for me.
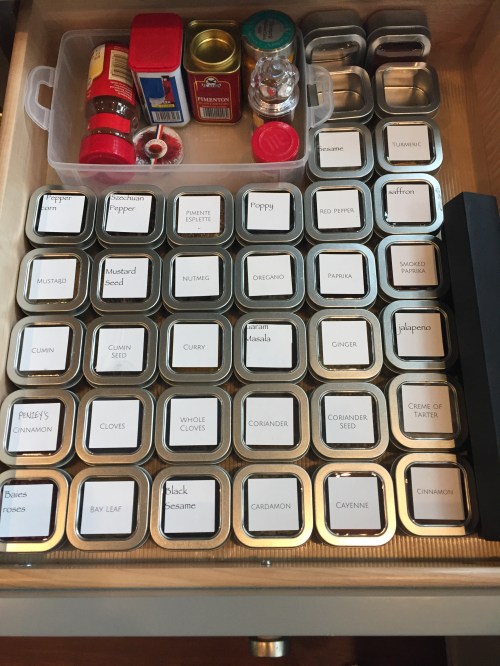
My island is the size of a sedan. I KNOW. But it is so nice being able to spread out several kitchen projects at the same time. It also makes it very comfortable for more than one cook to be in the space. Also if we ever want to turn out house into a disco for a night, it will make a great dancing stage. Just gotta watch out for the prep sink.
The island is home to the microwave and the wine refrigerator and the trash/recycling/dog food bins. 
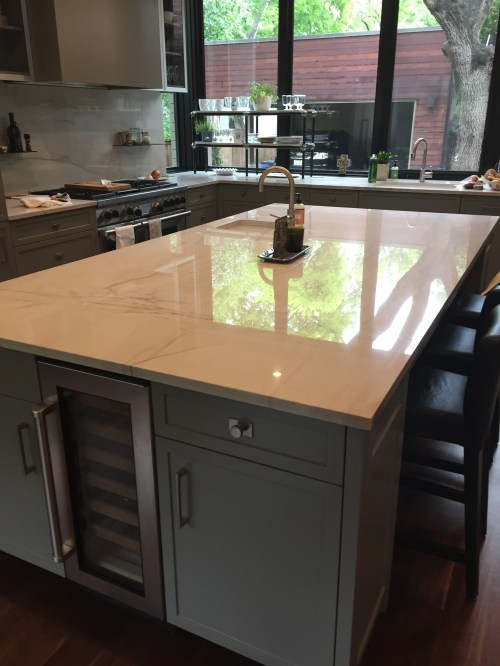
To the left of the wine fridge is a handy lift for my mixer (which is heavy as hell). I can crank it up, slide it onto the island, and then say goodbye to it when the cookies are baked. Sweeeeeet!

Thank you for your service now go away.
The banquette was a subject of debate, as Mark was not crazy about the idea of blocking the windows. He relented (thanks honey!) and I think it looks fine in that space.
So that’s it- my shiny bright brand new kitchen! Thanks for stopping by and please come again. And if you enjoyed your tour, please don’t forget to tip your guide.



Your kitchen is AMAZING!!! Bet you can bake a lotta yummy loaves of bread in there!!
I have only made cinnamon pull-apart bread so far, but plan to make much more!
All I can say is WOW! I don’t think I would ever stop cooking in a kitchen like that. You did a spectacular job, and SO organized! You have inspired me to get rid of junk from my drawers! Enjoy your beautiful new home! Normajean L
Thanks Normajean!it is very organized and that feels really good. I would love to see what YOU could cook up in here!
That is beautiful! I am truly jealous of your mixer lift. The weight of lifting that thing off of a pantry shelf makes me almost reconsider baking….almost.
Ha! I know what you mean!
Gorgeous, Kate! I love it!!
Susie
Thanks, Susie!
What fun! Loved my tour of your kitchen! My favorite room in any house. The floating shelves…..my mother and grandmother had those. And I have the ceramic match box that sat on them.
How sweet that you remember those shelves with your match box!
I love it! So beautiful and well thought out!
Sent from my iPhone
>
Love the kitchen! Sooooo gorgeous! Several touches remind me of things I’ve seen so often in Italy. Here in Cali you have to be a multimillionaire to have such a kitchen! So I just keep dreaming for now! I would be cooking and baking up a storm in a room like that! Absolutely the biz! Enjoy it in good health!
Thhis is awesome